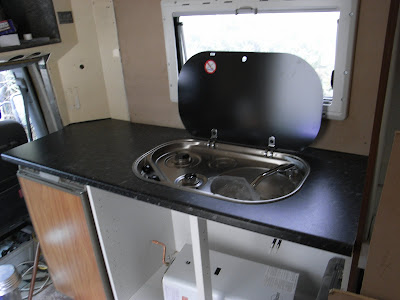I am using a very thin vinyl floor covering for the wall. It has a light texture and pattern, is warm the the touch, wide enough to fit without joins, relatively cheep at £7.99 sq/m and looks great. The only problem with it for me is I am useless at fitting this type of material. So a quick call to Robert the Carpet last week set him up for fitting this morning. This is the result. Robert is happy to consider more of this type of work. 07983 429182.
While Robert was fitting the wall covering I was busy plumbing up the water storage containers.
That done I got on with making some spacing rings for the water heater flue. The ambulance body on to is over 2 levels and of course where the hole needed to go staggered the 2 which means some packing is needed. This will be seen when I fit them so I wont try to describe the problem.
First thing needed was some round disks. I saw on Youtube how to use a circular saw to cut a disk.
The plain wood part I made to cut 90 degrees. It slides in a grove on the table. I am sure it has a proper name. You can so the one on the left of the table. Once the blank is cut with a jigsaw its simply a case of screwing through the center and spinning it against the blade. Only thin slices can be taken at a time, but by moving the slide forward it can be trimmed until the right size is made. Here's how.
Finally today I finished the trimming the small window in the bedroom area that I started a few posts back. Here is the finished result. I didn't bother until now as I needed to remove the cover for the vinyl fitting.
Finally today I finished the trimming the small window in the bedroom area that I started a few posts back. Here is the finished result. I didn't bother until now as I needed to remove the cover for the vinyl fitting.
I am pleased with the result
It feels like things are really coming along now.










































